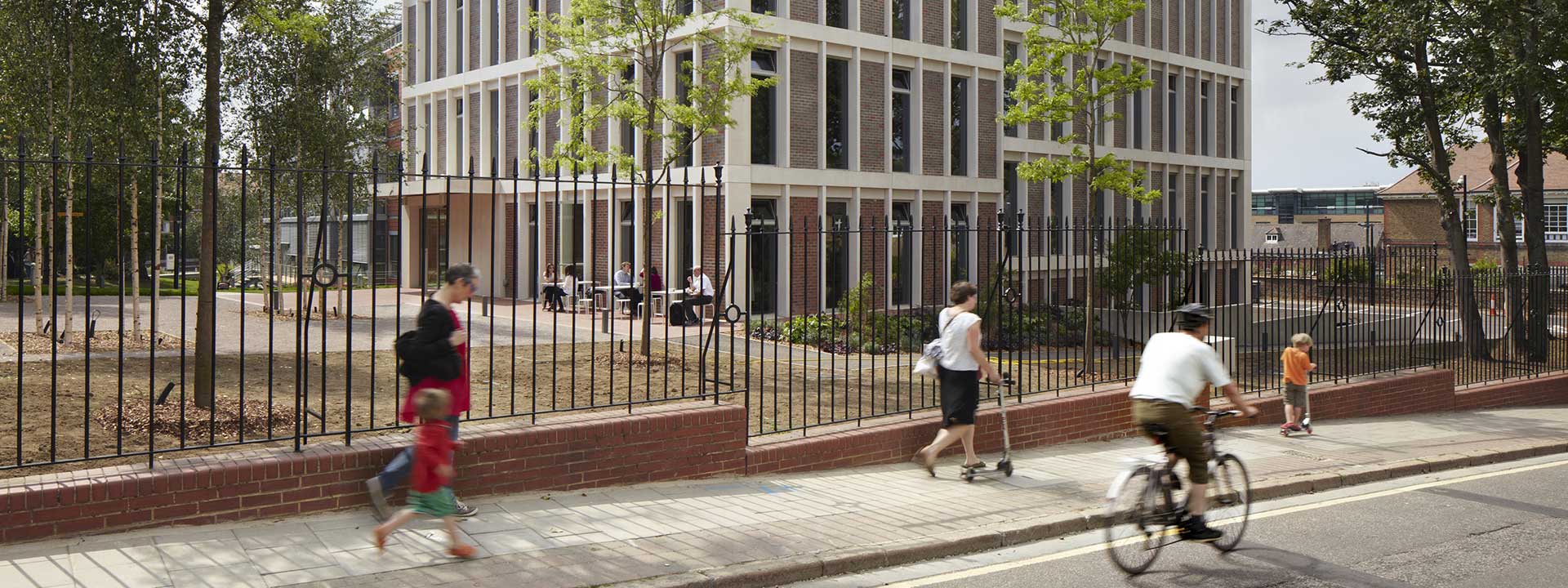Ortus learning and events centre, Denmark Hill, Southwark
ORTUS, a learning and events centre developed for the mental health organisation Maudsley Charity at the Maudsley Hospital in Denmark Hill, has been designed to complement the Georgian style of the local architecture. As a result it uses a 1,200mm vertical grid of precast concrete ‘fins’ and contrasting materials of brick and glass.
The building was designed to be naturally ventilated with a high thermal mass to regulate internal temperatures. Concrete was the perfect choice as its inherent thermal mass contributes towards the highly insulated fabric of the building. The initial high carbon input of this material will be recovered by the building over its lifetime due to concrete’s durability and its effect on future energy input. The carbon input was also greatly reduced by the use of Regen, a cement replacement product which significantly reduces embodied CO2 emissions.
Regen is a ground granulated blastfurnace slag, a by-product of iron-making. Its manufacture requires much less energy and produces around one tenth of the CO2 emissions of Portland cement. It also requires no mineral extraction and prevents thousands of tonnes of waste being disposed to landfill.
Replacing one tonne of Portland cement with one tonne of Regen in concrete reduces the embodied CO2 by around 850kg. Regen also has a different chemical make-up to ordinary cement, which gives it an inherent ability to reduce the permeability of the concrete through secondary hydration, helping to improve its durability.
The 1,550m2 building uses approximately 1,300m3 of concrete, containing 50 per cent Regen. It is organised around an atrium and a series of flexible, subdividable spaces positioned around the central void controls its environmental performance by introducing natural light from a glazed roof.
Automated glazed vents throughout the building introduce cooling air as required throughout day and night and the thermal mass of the building is improved further by the use of ribbed concrete slabs.
The choice of concrete containing Regen and bricks as the primary building materials, combined with a number of technological solutions such as CO2 monitoring, photovoltaics (PVs) and eight 120m-deep boreholes, has created a sustainable, energy efficient building, designed to BREEAM excellent standard and an ‘A’ energy rating, with an emissions rate of just 7.2kgCO2/m2.
Downloads
Location
Maudsley Charity 82 - 96 Grove LaneSE5 8S Camberwell (United Kingdom)

Ortus learning and events center, Denmark Hill, Southwark.
Jack Hobhouse
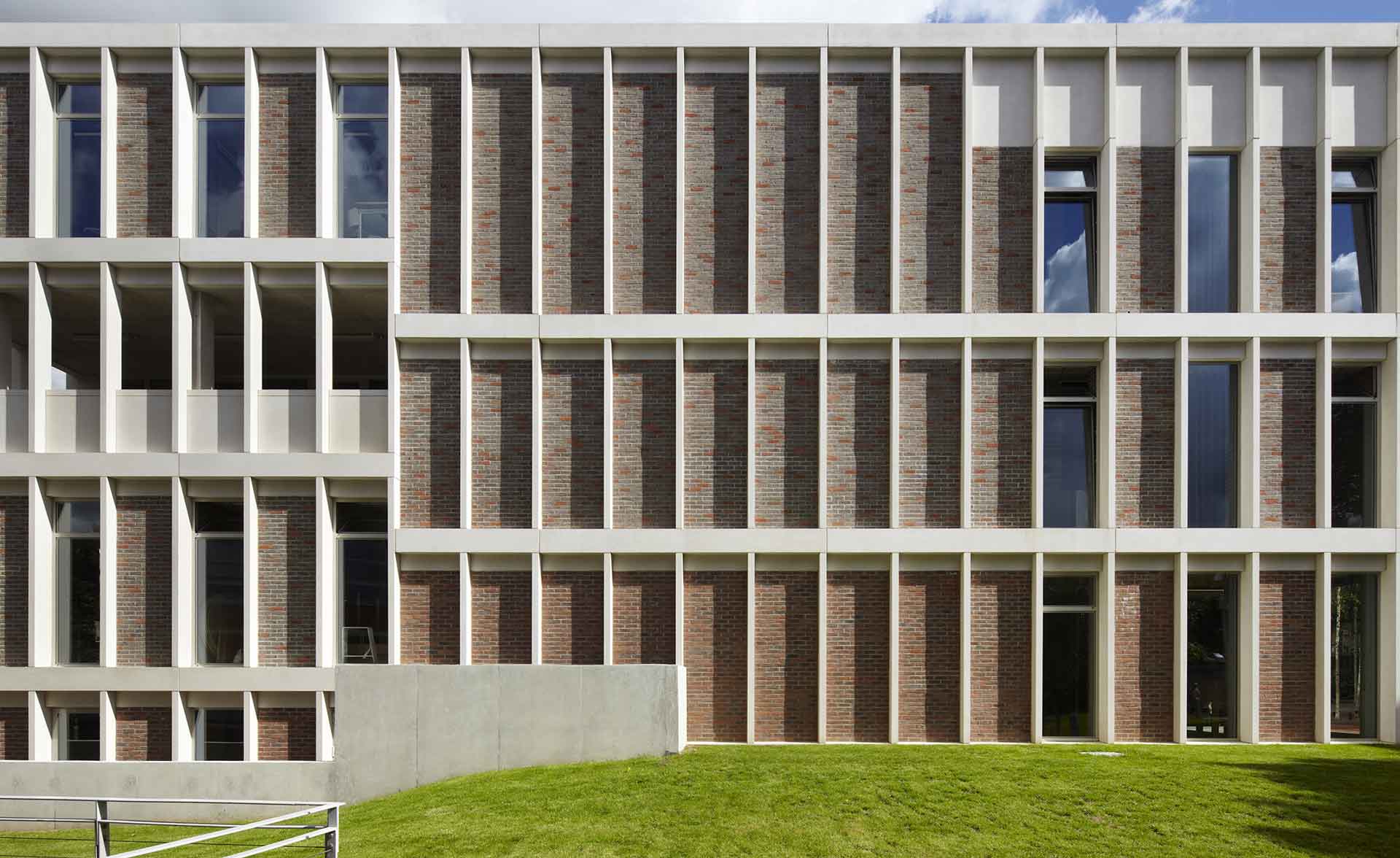
Ortus learning and events center, Denmark Hill, Southwark.
Jack Hobhouse
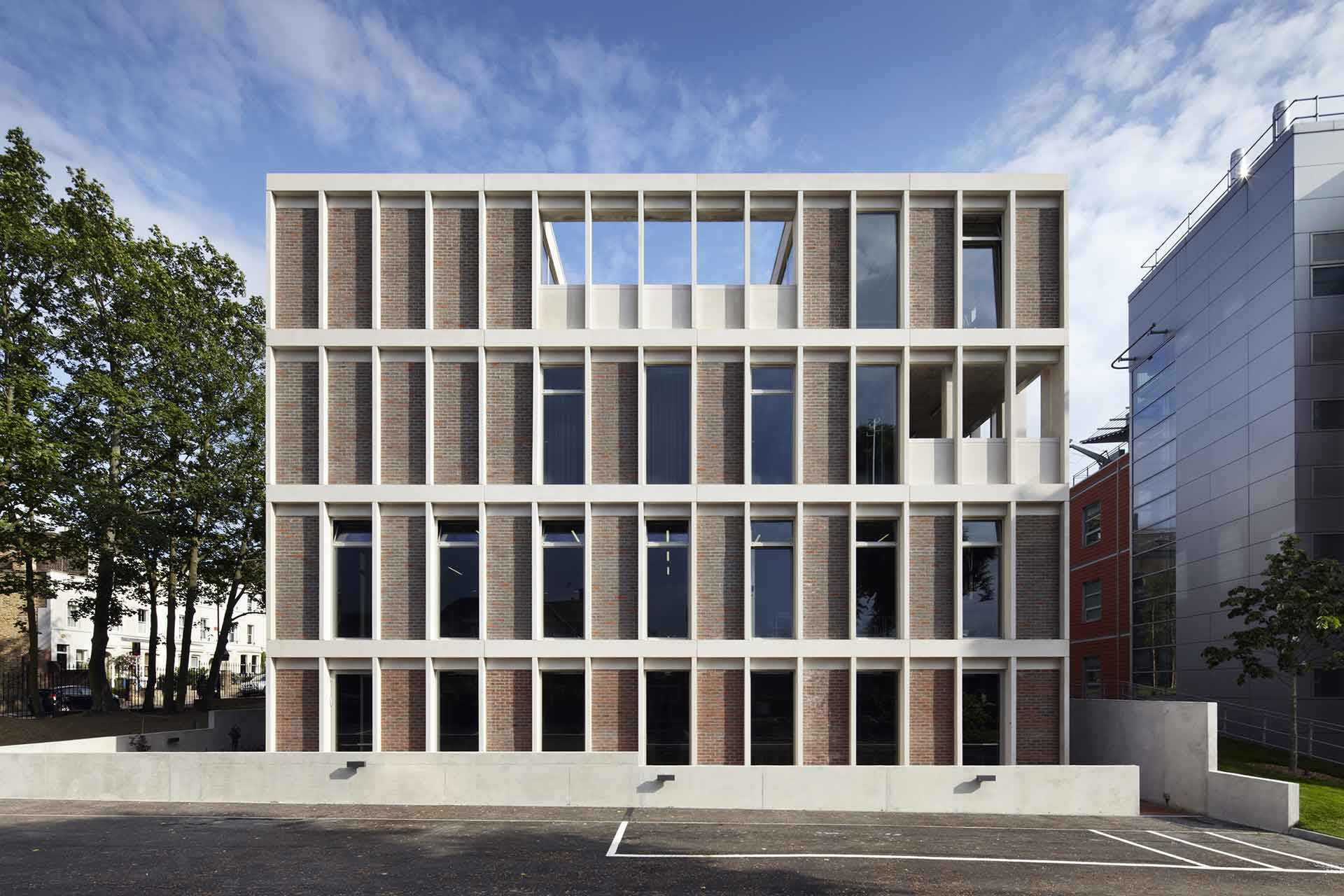
Ortus learning and events center, Denmark Hill, Southwark.
Jack Hobhouse
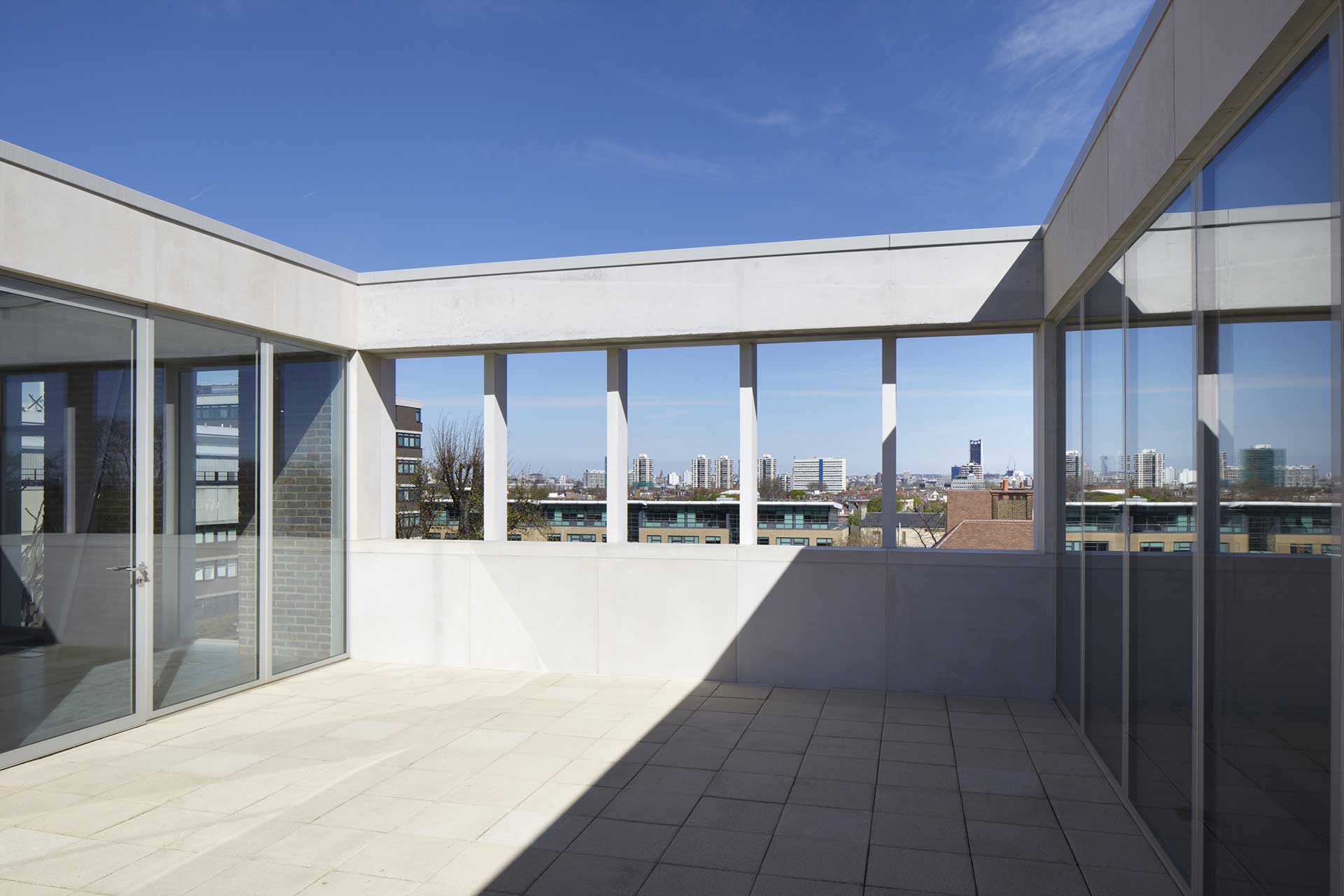
Ortus learning and events center, Denmark Hill, Southwark.
Jack Hobhouse
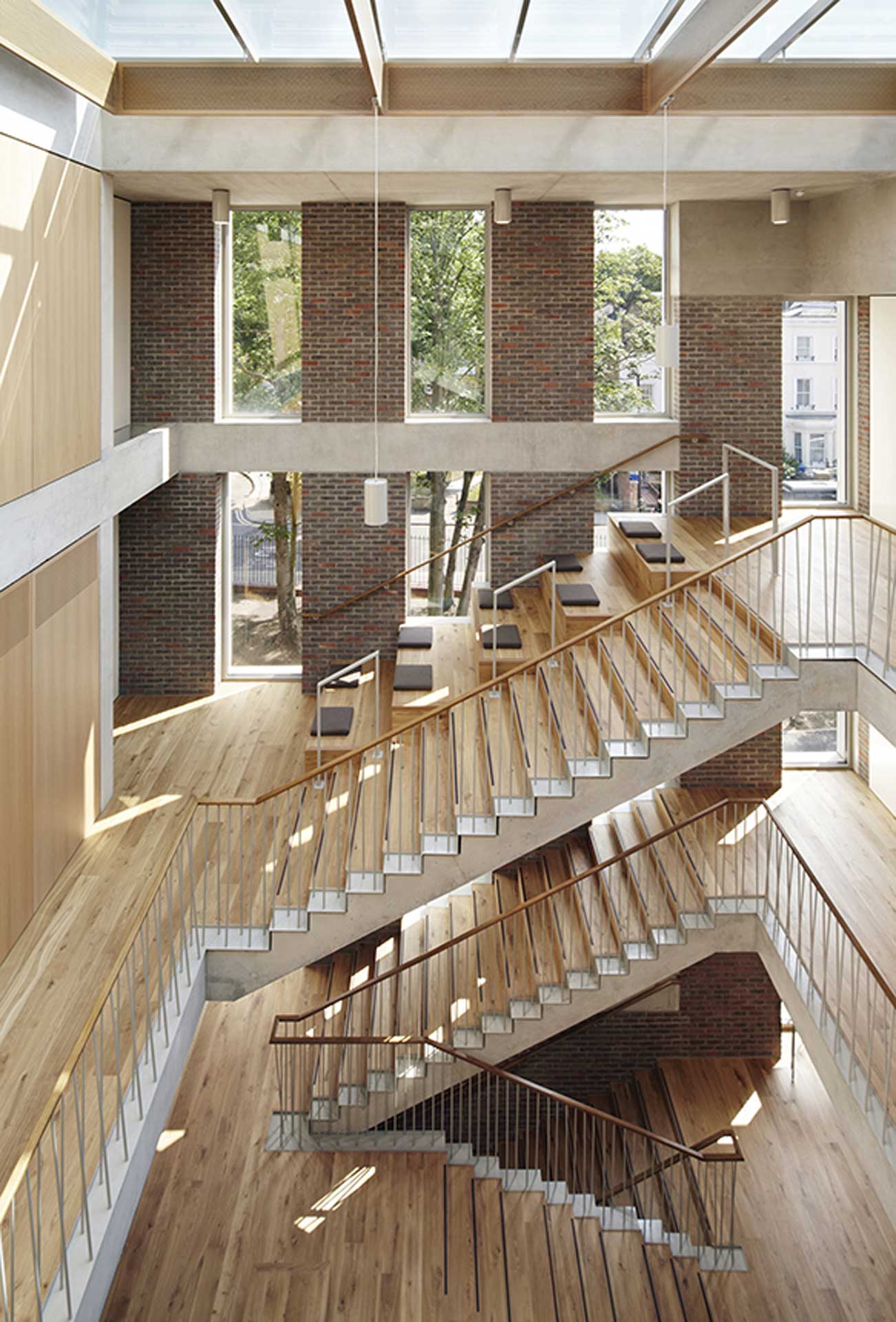
Ortus learning and events center, Denmark Hill, Southwark.
Jack Hobhouse

Ortus learning and events center, Denmark Hill, Southwark.
Jack Hobhouse

Ortus learning and events center, Denmark Hill, Southwark.
Jack Hobhouse

Ortus learning and events center, Denmark Hill, Southwark.
Jack Hobhouse

Ortus learning and events center, Denmark Hill, Southwark.
Jack Hobhouse

Ortus learning and events center, Denmark Hill, Southwark.
Jack Hobhouse

Ortus learning and events center, Denmark Hill, Southwark.
Jack Hobhouse

Ortus learning and events center, Denmark Hill, Southwark.
Jack Hobhouse
